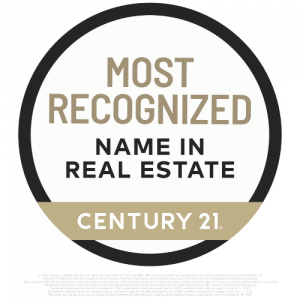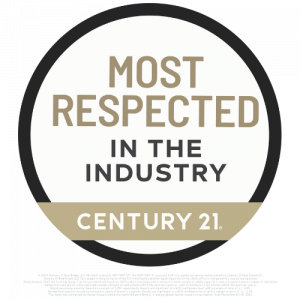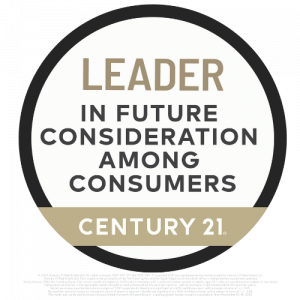


Listing Courtesy of:  HILTON HEAD MLS / Century 21 Diamond Realty / Nancy Brenseke / CENTURY 21 Diamond Realty / Debra Lawler
HILTON HEAD MLS / Century 21 Diamond Realty / Nancy Brenseke / CENTURY 21 Diamond Realty / Debra Lawler
 HILTON HEAD MLS / Century 21 Diamond Realty / Nancy Brenseke / CENTURY 21 Diamond Realty / Debra Lawler
HILTON HEAD MLS / Century 21 Diamond Realty / Nancy Brenseke / CENTURY 21 Diamond Realty / Debra Lawler 91 Winding Oak Drive Okatie, SC 29909
Active
$809,000
MLS #:
439756
439756
Lot Size
0.65 acres
0.65 acres
Type
Single-Family Home
Single-Family Home
Year Built
1994
1994
Style
Two Story
Two Story
Views
Lagoon, Golf Course
Lagoon, Golf Course
County
Beaufort County
Beaufort County
Community
Callawassie Island
Callawassie Island
Listed By
Nancy Brenseke, Century 21 Diamond Realty
Debra Lawler, CENTURY 21 Diamond Realty
Debra Lawler, CENTURY 21 Diamond Realty
Source
HILTON HEAD MLS
Last checked May 18 2024 at 4:15 AM EDT
HILTON HEAD MLS
Last checked May 18 2024 at 4:15 AM EDT
Bathroom Details
- Full Bathrooms: 2
- Half Bathrooms: 2
Interior Features
- Dryer
- Dishwasher
- Disposal
- Microwave
- Refrigerator
- Washer
- Attic
- Fireplace
- Workshop
- Oven
- Bookcases
- Multiple Closets
- Smooth Ceilings
- Tray Ceiling(s)
- Gas Range
- Tankless Water Heater
- Built-In Features
- Cathedral Ceiling(s)
- Ceiling Fan(s)
- Separate Shower
- Wet Bar
- Eat-In Kitchen
- Window Treatments
- Windows: Window Treatments
- Jetted Tub
- Wired for Sound
- Ice Maker
- Hot Tub/Spa
- Main Level Primary
Subdivision
- Callawassie Island
Lot Information
- 1/2 to 1 Acre Lot
Property Features
- Fireplace: Outside
Heating and Cooling
- Central
- Zoned
- Heat Pump
- Electric
- Central Air
Pool Information
- Community
- Lap
- Electric Heat
Flooring
- Tile
- Carpet
- Wood
- Engineered Hardwood
Exterior Features
- Roof: Asphalt
- Roof: Tar/Gravel
- Roof: Built-Up
Utility Information
- Utilities: Water Source: Private, Water Source: Community/Coop
Parking
- Garage
- Driveway
- Three Car Garage
Stories
- 2
Living Area
- 3,200 sqft
Additional Listing Info
- Buyer Brokerage Commission: 3.0000
Location
Listing Price History
Date
Event
Price
% Change
$ (+/-)
Feb 23, 2024
Price Changed
$809,000
-2%
-20,000
Estimated Monthly Mortgage Payment
*Based on Fixed Interest Rate withe a 30 year term, principal and interest only
Listing price
Down payment
%
Interest rate
%Mortgage calculator estimates are provided by CENTURY 21 Real Estate LLC and are intended for information use only. Your payments may be higher or lower and all loans are subject to credit approval.
Disclaimer: We do not attempt to independently verify the currency, completeness, accuracy or authenticity of the data contained herein. All area measurements and calculations are approximate and should be independently verified. Data may be subject to transcription and transmission errors. Accordingly, the data is provided on an “as is” “as available” basis only and may not reflect all real estate activity in the market”. © 2023 REsides, Inc. All rights reserved. Certain information contained herein is derived from information, which is the licensed property of, and copyrighted by, REsides, Inc








Description