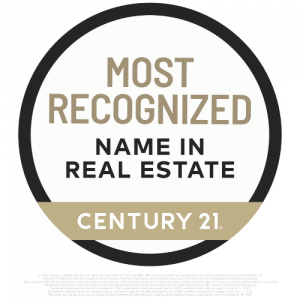
Listing Courtesy of:  RESides, Inc. / Century 21 Diamond Realty / John White
RESides, Inc. / Century 21 Diamond Realty / John White
 RESides, Inc. / Century 21 Diamond Realty / John White
RESides, Inc. / Century 21 Diamond Realty / John White 6 Pine Island Road Bluffton, SC 29910
Sold
$1,775,000
MLS #:
442320
442320
Lot Size
0.81 acres
0.81 acres
Type
Single-Family Home
Single-Family Home
Year Built
2017
2017
Views
River, Marsh View
River, Marsh View
County
Beaufort County
Beaufort County
Community
Pine Island
Pine Island
Listed By
John White, Century 21 Diamond Realty
Bought with
John White, Century 21 Diamond Realty
John White, Century 21 Diamond Realty
Source
RESides, Inc.
Last checked Apr 4 2025 at 2:34 PM EDT
RESides, Inc.
Last checked Apr 4 2025 at 2:34 PM EDT
Bathroom Details
- Full Bathrooms: 2
- Half Bathroom: 1
Interior Features
- Dryer
- Dishwasher
- Disposal
- Microwave
- Refrigerator
- Washer
- Attic
- Workshop
- Pantry
- Bookcases
- Freezer
- Multiple Closets
- Smooth Ceilings
- Gas Range
- Windows: Impact Glass
- Cathedral Ceiling(s)
- Windows: Storm Window(s)
- Cable Tv
- Eat-In Kitchen
- Window Treatments
- Windows: Window Treatments
- Windows: Insulated Windows
- Self Cleaning Oven
- Wired for Data
- New Paint
- Carbon Monoxide Detector
- Ice Maker
- Fire Extinguisher
- Permanent Attic Stairs
- Double Oven
- Convection Oven
- Smart Thermostat
- Main Level Primary
Subdivision
- Pine Island
Lot Information
- Resort Property
- 1/2 to 1 Acre Lot
Heating and Cooling
- Electric
- Central
- Heat Pump
- Central Air
Pool Information
- Heated
- Salt Water
- Propane Heat
Flooring
- Tile
Exterior Features
- Roof: Metal
Utility Information
- Utilities: Water Source: Public
- Sewer: Septic Tank
- Energy: Insulation, Low Voc Paint/Materials
Parking
- Garage
- Boat
- Three Car Garage
- Unfinished Garage
- Rv Access/Parking
Living Area
- 2,577 sqft
Disclaimer: We do not attempt to independently verify the currency, completeness, accuracy or authenticity of the data contained herein. All area measurements and calculations are approximate and should be independently verified. Data may be subject to transcription and transmission errors. Accordingly, the data is provided on an “as is” “as available” basis only and may not reflect all real estate activity in the market". © [2025] RESides, Inc. All rights reserved. Certain information contained herein is derived from information, which is the licensed property of, and copyrighted by, RESides, Inc.







