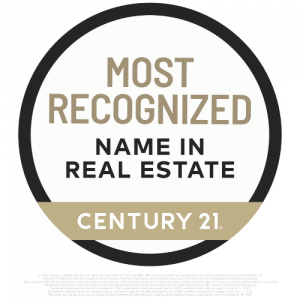


Listing Courtesy of:  RESides, Inc. / Coast Professionals Brokered By eXp Realty
RESides, Inc. / Coast Professionals Brokered By eXp Realty
 RESides, Inc. / Coast Professionals Brokered By eXp Realty
RESides, Inc. / Coast Professionals Brokered By eXp Realty 1 Hickory Knoll Place Hilton Head Island, SC 29926
Pending
$995,000
MLS #:
450084
450084
Lot Size
0.4 acres
0.4 acres
Type
Single-Family Home
Single-Family Home
Year Built
1991
1991
Views
Trees/Woods
Trees/Woods
County
Beaufort County
Beaufort County
Community
Hickory Forest
Hickory Forest
Listed By
Coast Professionals, Coast Professionals Brokered By eXp Realty
Source
RESides, Inc.
Last checked May 9 2025 at 7:05 PM EDT
RESides, Inc.
Last checked May 9 2025 at 7:05 PM EDT
Bathroom Details
- Full Bathrooms: 3
- Half Bathroom: 1
Interior Features
- Attic
- Bookcases
- Cathedral Ceiling(s)
- Ceiling Fan(s)
- Entrance Foyer
- Fireplace
- Handicap Access
- High Ceilings
- Main Level Primary
- Multiple Closets
- New Paint
- Pantry
- Pull Down Attic Stairs
- Separate Shower
- Smooth Ceilings
- Tray Ceiling(s)
- Vaulted Ceiling(s)
- Dishwasher
- Disposal
- Dryer
- Microwave
- Oven
- Refrigerator
- Washer
Subdivision
- Hickory Forest
Property Features
- Fireplace: Fireplace Screen
Heating and Cooling
- Central
- Electric
- Heat Pump
- Central Air
Pool Information
- Community
Flooring
- Carpet
- Luxury Vinyl Plank
- Tile
Exterior Features
- Roof: Asphalt
Utility Information
- Utilities: Water Source: Public
Parking
- Driveway
- Garage
- Two Car Garage
Living Area
- 2,624 sqft
Location
Estimated Monthly Mortgage Payment
*Based on Fixed Interest Rate withe a 30 year term, principal and interest only
Listing price
Down payment
%
Interest rate
%Mortgage calculator estimates are provided by C21 Diamond Realty and are intended for information use only. Your payments may be higher or lower and all loans are subject to credit approval.
Disclaimer: We do not attempt to independently verify the currency, completeness, accuracy or authenticity of the data contained herein. All area measurements and calculations are approximate and should be independently verified. Data may be subject to transcription and transmission errors. Accordingly, the data is provided on an “as is” “as available” basis only and may not reflect all real estate activity in the market". © [2025] RESides, Inc. All rights reserved. Certain information contained herein is derived from information, which is the licensed property of, and copyrighted by, RESides, Inc.








Description