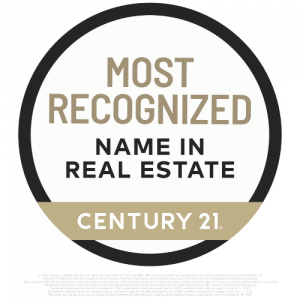


Listing Courtesy of:  RESides, Inc. / Century 21 Diamond Realty / John White
RESides, Inc. / Century 21 Diamond Realty / John White
 RESides, Inc. / Century 21 Diamond Realty / John White
RESides, Inc. / Century 21 Diamond Realty / John White 10 N Forest Beach Drive Ph 2 Hilton Head Island, SC 29928
Active
$3,100,000
MLS #:
452612
452612
Type
Condo
Condo
Year Built
2017
2017
Style
Two Story
Two Story
Views
Ocean, Pool
Ocean, Pool
County
Beaufort County
Beaufort County
Community
The Sea Crest Villas
The Sea Crest Villas
Listed By
John White, Century 21 Diamond Realty
Source
RESides, Inc.
Last checked Apr 20 2025 at 5:01 AM EDT
RESides, Inc.
Last checked Apr 20 2025 at 5:01 AM EDT
Bathroom Details
- Full Bathrooms: 5
- Half Bathroom: 1
Interior Features
- Ceiling Fan(s)
- Elevator
- Entrance Foyer
- Fire Extinguisher
- Main Level Primary
- Multiple Closets
- Pantry
- See Remarks
- Smooth Ceilings
- Tray Ceiling(s)
- Upper Level Primary
- Window Treatments
- Dishwasher
- Disposal
- Double Oven
- Dryer
- Microwave
- Range
- Refrigerator
- Stove
- Washer
- Wine Cooler
- Windows: Impact Glass
- Windows: Window Treatments
Subdivision
- The Sea Crest Villas
Lot Information
- Waterfront
Heating and Cooling
- Central
- Heat Pump
Pool Information
- Community
- Free Form
- Other
- Solar Heat
Homeowners Association Information
- Dues: $1569
Flooring
- Carpet
- Engineered Hardwood
- Tile
Exterior Features
- Roof: Asphalt
Utility Information
- Utilities: Water Source: Public
Parking
- Underground
Stories
- 2
Living Area
- 5,793 sqft
Location
Estimated Monthly Mortgage Payment
*Based on Fixed Interest Rate withe a 30 year term, principal and interest only
Listing price
Down payment
%
Interest rate
%Mortgage calculator estimates are provided by C21 Diamond Realty and are intended for information use only. Your payments may be higher or lower and all loans are subject to credit approval.
Disclaimer: We do not attempt to independently verify the currency, completeness, accuracy or authenticity of the data contained herein. All area measurements and calculations are approximate and should be independently verified. Data may be subject to transcription and transmission errors. Accordingly, the data is provided on an “as is” “as available” basis only and may not reflect all real estate activity in the market". © [2025] RESides, Inc. All rights reserved. Certain information contained herein is derived from information, which is the licensed property of, and copyrighted by, RESides, Inc.








Description