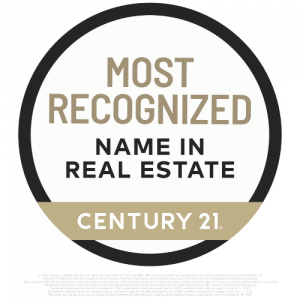


Listing Courtesy of:  RESides, Inc. / Daniel Ravenel Sotheby's International Realty / Joy Vinson
RESides, Inc. / Daniel Ravenel Sotheby's International Realty / Joy Vinson
 RESides, Inc. / Daniel Ravenel Sotheby's International Realty / Joy Vinson
RESides, Inc. / Daniel Ravenel Sotheby's International Realty / Joy Vinson 15 Indigo Run Drive 21 Hilton Head Island, SC 29926
Pending
$849,000
MLS #:
452063
452063
Type
Condo
Condo
Year Built
2001
2001
Style
One Story
One Story
Views
Landscaped, Trees/Woods
Landscaped, Trees/Woods
County
Beaufort County
Beaufort County
Community
Avalon Villas
Avalon Villas
Listed By
Eoin O'Driscoll, Daniel Ravenel Sotheby's International Realty
Joy Vinson, Daniel Ravenel Sotheby's International Realty
Joy Vinson, Daniel Ravenel Sotheby's International Realty
Source
RESides, Inc.
Last checked May 9 2025 at 8:48 PM EDT
RESides, Inc.
Last checked May 9 2025 at 8:48 PM EDT
Bathroom Details
- Full Bathrooms: 3
Interior Features
- Attic
- Bookcases
- Cathedral Ceiling(s)
- Ceiling Fan(s)
- Entrance Foyer
- Fire Extinguisher
- Fireplace
- High Ceilings
- Main Level Primary
- Multiple Closets
- Pull Down Attic Stairs
- Separate Shower
- Smooth Ceilings
- Tray Ceiling(s)
- Vaulted Ceiling(s)
- Wet Bar
- Window Treatments
- Convection Oven
- Dishwasher
- Disposal
- Dryer
- Gas Range
- Microwave
- Refrigerator
- Self Cleaning Oven
- Washer
- Wine Cooler
- Windows: Window Treatments
Subdivision
- Avalon Villas
Heating and Cooling
- Central
- Electric
- Heat Pump
- Central Air
Pool Information
- Community
Homeowners Association Information
- Dues: $695
Flooring
- Engineered Hardwood
- Tile
Exterior Features
- Roof: Asphalt
Utility Information
- Utilities: Water Source: Public
- Energy: Ventilation
Parking
- Driveway
- Garage
- Two Car Garage
Stories
- 1
Living Area
- 1,831 sqft
Location
Estimated Monthly Mortgage Payment
*Based on Fixed Interest Rate withe a 30 year term, principal and interest only
Listing price
Down payment
%
Interest rate
%Mortgage calculator estimates are provided by C21 Diamond Realty and are intended for information use only. Your payments may be higher or lower and all loans are subject to credit approval.
Disclaimer: We do not attempt to independently verify the currency, completeness, accuracy or authenticity of the data contained herein. All area measurements and calculations are approximate and should be independently verified. Data may be subject to transcription and transmission errors. Accordingly, the data is provided on an “as is” “as available” basis only and may not reflect all real estate activity in the market". © [2025] RESides, Inc. All rights reserved. Certain information contained herein is derived from information, which is the licensed property of, and copyrighted by, RESides, Inc.









Description