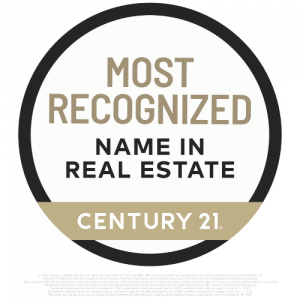


Listing Courtesy of:  RESides, Inc. / Weichert Realtors Coastal Properties
RESides, Inc. / Weichert Realtors Coastal Properties
 RESides, Inc. / Weichert Realtors Coastal Properties
RESides, Inc. / Weichert Realtors Coastal Properties 16 Sterling Pointe Drive Hilton Head Island, SC 29926
Pending
$949,000
MLS #:
451714
451714
Lot Size
9148 acres
9148 acres
Type
Single-Family Home
Single-Family Home
Year Built
2005
2005
Style
Two Story
Two Story
Views
Marsh View
Marsh View
County
Beaufort County
Beaufort County
Community
Oakview
Oakview
Listed By
Sherry Thomason, Weichert Realtors Coastal Properties
Source
RESides, Inc.
Last checked May 9 2025 at 4:45 AM EDT
RESides, Inc.
Last checked May 9 2025 at 4:45 AM EDT
Bathroom Details
- Full Bathrooms: 4
- Half Bathroom: 1
Interior Features
- Attic
- Bookcases
- Ceiling Fan(s)
- Central Vacuum
- Entrance Foyer
- Fireplace
- Main Level Primary
- Multiple Closets
- Pantry
- Pull Down Attic Stairs
- Separate Shower
- Smooth Ceilings
- Window Treatments
- Workshop
- Convection Oven
- Dishwasher
- Disposal
- Dryer
- Gas Range
- Microwave
- Refrigerator
- Self Cleaning Oven
- Washer
- Windows: Impact Glass
- Windows: Window Treatments
Subdivision
- Oakview
Lot Information
- Waterfront
Property Features
- Fireplace: Outside
Heating and Cooling
- Electric
- Heat Pump
- Central Air
Pool Information
- Community
Flooring
- Wood
Exterior Features
- Roof: Metal
Utility Information
- Utilities: Water Source: Public
Parking
- Garage
- Two Car Garage
- Underground
Stories
- 2
Living Area
- 2,441 sqft
Location
Estimated Monthly Mortgage Payment
*Based on Fixed Interest Rate withe a 30 year term, principal and interest only
Listing price
Down payment
%
Interest rate
%Mortgage calculator estimates are provided by C21 Diamond Realty and are intended for information use only. Your payments may be higher or lower and all loans are subject to credit approval.
Disclaimer: We do not attempt to independently verify the currency, completeness, accuracy or authenticity of the data contained herein. All area measurements and calculations are approximate and should be independently verified. Data may be subject to transcription and transmission errors. Accordingly, the data is provided on an “as is” “as available” basis only and may not reflect all real estate activity in the market". © [2025] RESides, Inc. All rights reserved. Certain information contained herein is derived from information, which is the licensed property of, and copyrighted by, RESides, Inc.








Description