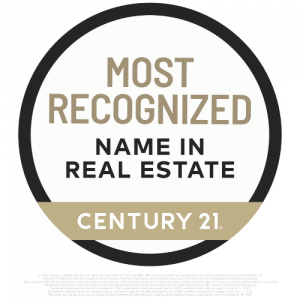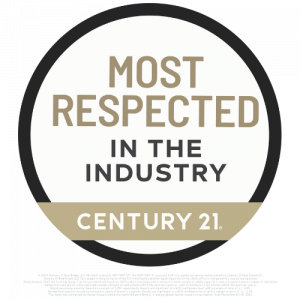


Listing Courtesy of:  RESides, Inc. / Sea Pines Real Estate The Cottage Group, LLC
RESides, Inc. / Sea Pines Real Estate The Cottage Group, LLC
 RESides, Inc. / Sea Pines Real Estate The Cottage Group, LLC
RESides, Inc. / Sea Pines Real Estate The Cottage Group, LLC 20 Wildbird Lane Hilton Head Island, SC 29926
Active
$1,250,000
OPEN HOUSE TIMES
-
OPENSat, Apr 1212 noon - 2:00 pm
Description
Located in beautiful Palmetto Hall, this spacious 4 BR, 3 BA, 2 half bath home offers a perfect blend of comfort & style. Spanning over 2,500 sq ft, the open floor plan features spacious living & dining rooms w/ large windows that fill the space with natural light. The “state-of-the-art” remodeled kitchen boasts GE Cafe Series appliances & a large center island w/ custom Arabescato marble from Tuscany, Italy. New LVP flooring throughout except for primary BR & baths.The generous back yard is perfect for entertaining with a large deck & saltwater pool with panoramic views of lagoon & golf course. Overall, this property is not to be missed.
MLS #:
452207
452207
Lot Size
0.42 acres
0.42 acres
Type
Single-Family Home
Single-Family Home
Year Built
1992
1992
Views
Golf Course, Lagoon
Golf Course, Lagoon
County
Beaufort County
Beaufort County
Community
Palmetto Hall Plantation
Palmetto Hall Plantation
Listed By
Ann Eden, Sea Pines Real Estate The Cottage Group, LLC
Source
RESides, Inc.
Last checked Apr 11 2025 at 3:10 PM EDT
RESides, Inc.
Last checked Apr 11 2025 at 3:10 PM EDT
Bathroom Details
- Full Bathrooms: 3
- Half Bathrooms: 2
Interior Features
- Bookcases
- Cathedral Ceiling(s)
- Ceiling Fan(s)
- Entrance Foyer
- Fireplace
- High Ceilings
- Jetted Tub
- Main Level Primary
- Multiple Closets
- New Paint
- Pull Down Attic Stairs
- Smart Thermostat
- Smooth Ceilings
- Unfinished Walls
- Vaulted Ceiling(s)
- Dishwasher
- Disposal
- Dryer
- Microwave
- Oven
- Range
- Refrigerator
- Self Cleaning Oven
- Stove
- Washer
- Wine Cooler
- Windows: Bay Window(s)
Subdivision
- Palmetto Hall Plantation
Heating and Cooling
- Central
- Electric
- Zoned
- Central Air
- Heat Pump
Pool Information
- Community
- Electric Heat
- Private
- Salt Water
Flooring
- Carpet
- Luxury Vinyl Plank
- Tile
Exterior Features
- Roof: Asphalt
Utility Information
- Utilities: Water Source: Public
Parking
- Driveway
- Garage
- Two Car Garage
Living Area
- 2,739 sqft
Location
Estimated Monthly Mortgage Payment
*Based on Fixed Interest Rate withe a 30 year term, principal and interest only
Listing price
Down payment
%
Interest rate
%Mortgage calculator estimates are provided by C21 Diamond Realty and are intended for information use only. Your payments may be higher or lower and all loans are subject to credit approval.
Disclaimer: We do not attempt to independently verify the currency, completeness, accuracy or authenticity of the data contained herein. All area measurements and calculations are approximate and should be independently verified. Data may be subject to transcription and transmission errors. Accordingly, the data is provided on an “as is” “as available” basis only and may not reflect all real estate activity in the market". © [2025] RESides, Inc. All rights reserved. Certain information contained herein is derived from information, which is the licensed property of, and copyrighted by, RESides, Inc.







