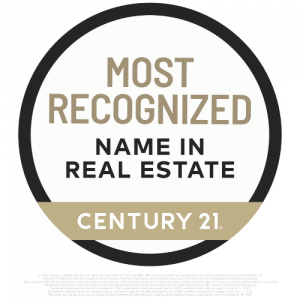


Listing Courtesy of:  RESides, Inc. / Berkshire Hathaway Homeservices Hilton Head Blufft
RESides, Inc. / Berkshire Hathaway Homeservices Hilton Head Blufft
 RESides, Inc. / Berkshire Hathaway Homeservices Hilton Head Blufft
RESides, Inc. / Berkshire Hathaway Homeservices Hilton Head Blufft 8 Circlewood Drive Hilton Head Island, SC 29926
Active
$749,000
OPEN HOUSE TIMES
-
OPENSat, May 1012 noon - 2:00 pm
Description
New Price & it's your Dream House! A Perfect 10! 4 Bdrs, 3.5 baths (2 ensuites), in the gated community of Circlewood/Beach City with private gate to Mitchellville Freedom Park & the Port Royal Sound. Fresh Colors & White Kitchen Cabinets, Quartz Counters, a Carolina Room for birdwatching, reading & playing board games. A Screen Porch for enjoying the outdoors. Great Bedroom separation with the Primary Bedroom on the 1st floor & 3 Guest Bedrooms upstairs. POA fee includes cable & internet at $228/month with cable & internet coming out ($130 value) for a net POA assessment of $98/month. Easy walk to the water & put your toes in the sand.
MLS #:
451339
451339
Lot Size
6,098 SQFT
6,098 SQFT
Type
Single-Family Home
Single-Family Home
Year Built
2018
2018
Style
Two Story
Two Story
Views
Landscaped, Trees/Woods
Landscaped, Trees/Woods
County
Beaufort County
Beaufort County
Community
Beach City Place
Beach City Place
Listed By
Lizabeth Gillespie, Berkshire Hathaway Homeservices Hilton Head Blufft
Source
RESides, Inc.
Last checked May 9 2025 at 4:45 AM EDT
RESides, Inc.
Last checked May 9 2025 at 4:45 AM EDT
Bathroom Details
- Full Bathrooms: 3
- Half Bathroom: 1
Interior Features
- Cathedral Ceiling(s)
- Entrance Foyer
- Fireplace
- High Ceilings
- Main Level Primary
- Multiple Closets
- Pantry
- Separate Shower
- Smooth Ceilings
- Unfinished Walls
- Vaulted Ceiling(s)
- Window Treatments
- Dishwasher
- Disposal
- Dryer
- Microwave
- Refrigerator
- Self Cleaning Oven
- Washer
- Windows: Insulated Windows
- Windows: Window Treatments
Subdivision
- Beach City Place
Heating and Cooling
- Central
- Electric
- Central Air
Flooring
- Carpet
- Luxury Vinyl Plank
Exterior Features
- Roof: Asphalt
Utility Information
- Utilities: Water Source: Public
- Energy: Insulation
Parking
- Driveway
- Garage
- Two Car Garage
Stories
- 2
Living Area
- 2,298 sqft
Location
Estimated Monthly Mortgage Payment
*Based on Fixed Interest Rate withe a 30 year term, principal and interest only
Listing price
Down payment
%
Interest rate
%Mortgage calculator estimates are provided by C21 Diamond Realty and are intended for information use only. Your payments may be higher or lower and all loans are subject to credit approval.
Disclaimer: We do not attempt to independently verify the currency, completeness, accuracy or authenticity of the data contained herein. All area measurements and calculations are approximate and should be independently verified. Data may be subject to transcription and transmission errors. Accordingly, the data is provided on an “as is” “as available” basis only and may not reflect all real estate activity in the market". © [2025] RESides, Inc. All rights reserved. Certain information contained herein is derived from information, which is the licensed property of, and copyrighted by, RESides, Inc.








