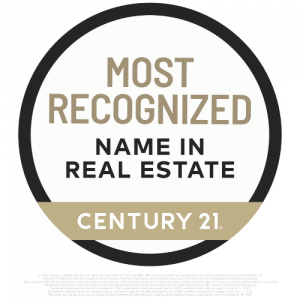


Listing Courtesy of:  HILTON HEAD MLS / Engel & Volkers
HILTON HEAD MLS / Engel & Volkers
 HILTON HEAD MLS / Engel & Volkers
HILTON HEAD MLS / Engel & Volkers 90 Sandcastle Court Hilton Head Island, SC 29928
Active
$1,299,000
OPEN HOUSE TIMES
-
OPENSun, Oct 201:00 pm - 3:00 pm
Description
Inviting you to 90 Sandcastle Ct on Hilton Head Island! This home embodies coastal luxury living at its finest with 4 bds/4bths+2 half baths, & 3,728 sq.ft. A true coastal gem in Sandcastles by the Sea! Spacious open living areas, a gourmet kitchen w/ granite island, GE Monogram appliances, & gas range. Enjoy a lavish primary suite w/ tray ceiling, multi-head shower, & spa tub. The expansive open living areas create an inviting atmosphere, perfect for hosting gatherings or unwinding in style. 3 floor elevator access, covered pool, short distance to the beach. Perfect beach house to make memories while also generating short-term rental income.
MLS #:
443563
443563
Lot Size
3,920 SQFT
3,920 SQFT
Type
Single-Family Home
Single-Family Home
Year Built
2007
2007
Style
Multi-Level
Multi-Level
Views
Landscaped
Landscaped
County
Beaufort County
Beaufort County
Community
Sandcastles by the Sea
Sandcastles by the Sea
Listed By
Lowcountry Group, Engel & Volkers
Source
HILTON HEAD MLS
Last checked Oct 17 2024 at 1:19 AM EDT
HILTON HEAD MLS
Last checked Oct 17 2024 at 1:19 AM EDT
Bathroom Details
- Full Bathrooms: 4
- Half Bathrooms: 2
Interior Features
- Range
- Dryer
- Dishwasher
- Disposal
- Microwave
- Refrigerator
- Washer
- Fireplace
- Oven
- Stove
- Elevator
- Bookcases
- Freezer
- Multiple Closets
- Smooth Ceilings
- Tray Ceiling(s)
- Gas Range
- Ceiling Fan(s)
- Entrance Foyer
- Separate Shower
- Window Treatments
- Windows: Window Treatments
- Windows: Insulated Windows
- Self Cleaning Oven
- See Remarks
- Carbon Monoxide Detector
- Jetted Tub
- Fire Extinguisher
- Convection Oven
- Smart Thermostat
- Wine Cooler
- Upper Level Primary
- Soaking Tub
- Unfinished Walls
Subdivision
- Sandcastles By The Sea
Lot Information
- Corner Lot
Heating and Cooling
- Heat Pump
- Central Air
Pool Information
- Private
Flooring
- Tile
- Luxury Vinyl Plank
Exterior Features
- Roof: Asphalt
Utility Information
- Utilities: Water Source: Public
Parking
- Garage
- Two Car Garage
Living Area
- 3,728 sqft
Location
Listing Price History
Date
Event
Price
% Change
$ (+/-)
Oct 09, 2024
Price Changed
$1,299,000
-4%
-51,000
Sep 10, 2024
Price Changed
$1,350,000
-3%
-45,500
Aug 07, 2024
Price Changed
$1,395,500
-4%
-54,500
Jun 13, 2024
Price Changed
$1,450,000
-3%
-49,000
Estimated Monthly Mortgage Payment
*Based on Fixed Interest Rate withe a 30 year term, principal and interest only
Listing price
Down payment
%
Interest rate
%Mortgage calculator estimates are provided by C21 Diamond Realty and are intended for information use only. Your payments may be higher or lower and all loans are subject to credit approval.
Disclaimer: We do not attempt to independently verify the currency, completeness, accuracy or authenticity of the data contained herein. All area measurements and calculations are approximate and should be independently verified. Data may be subject to transcription and transmission errors. Accordingly, the data is provided on an “as is” “as available” basis only and may not reflect all real estate activity in the market”. © 2023 REsides, Inc. All rights reserved. Certain information contained herein is derived from information, which is the licensed property of, and copyrighted by, REsides, Inc








